- phone (907) 272-4347
- fax (907) 272-5751
- jwinchester@winchesteralaska.com
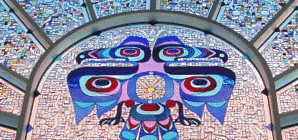 Renewal Plan:
Renewal Plan:
The Renewal for the East Anchorage High School is the product an original comprehensive master planning process and updates to the master plan at each successive phase to insure the best overall final facility plan. The preparation of the plan combined the efforts of Anchorage School District Facilities Staff, the East Anchorage High School Principal and Staff, Consultant Team, and a Planning and Design Committees consisting of teachers, staff, parents, and students. Winchester Alaska, Inc. was selected and hired as the Architect and Consultant Team for the Renewal Planning Process in late May of 1999. The first Renewal Master Planning meeting was held on June 17, 1999 following the initial facility condition survey work. The process culminated with the final meeting of the Design Committee on September 21, 1999. Final cost information and documents were presented on October 19, 1999.
Phase 1 – April 1999 Funding:
The Renewal Plan was initially developed in final form into three Funding Cycles, each consisting of 1-3 phases of work. The Renewal Plan was accepted and approved by the Anchorage School Board in January of 2000 and the first Phase of funding was included in the Bond Proposal for April 2000 approval. The voters of Anchorage approved the Bond Issue and the Phase I of the Renewal Plan was begun in June of 2000. Meetings of all the stakeholders were completed on several occasions during the summer of 2000 culminating in the Schematic Design being presented in September 2000. The process was completed through Design Development and Construction Documents for Bidding in March – May 2001. When the bids came in over-budget, the project was reduced by deleting the site work and new main entries and re-bid in May 2001. The project was awarded in June 2001 and construction began. The contractor completed the first half of the project including the New Commons, Kitchen, Track, Weight Room, Exercise Room, and (2) new Chemistry Classrooms on or about April 2002. The contractor finished the remainder of the project including 11 new classrooms and Extended Learning Center in August 2002.
Phase 2 – December 2001 Interim and April 2002 Bond Funding:
The Anchorage School District revised the funding cycle plans from above and decided to fund projects just as the funds are needed for construction and for design of the next phase of work rather that as full Construction Projects prior to completing design. As a result in December of 2001 the School Board approved interim funding for the full design of Phase 2 work to be completed in April 2002 and Schematic Design of Phase 3 work to be completed by April 2002. The Phase 2 Funding Cycle for Bond approval in April 2002 for East High School contained the funding for the following:
a. Deferred Phase 1 Site work and Entries
b. Phase 2 Package Construction, 8,600 sf addition for temporary library
c. Full Design funding for Phase 3, Performing Arts Core project.
With the passage of the April 2002 Bond Funding, the Phase 1 Deferred, Phase 2 work was bid and construction was completed in April of 2003 considerably behind the original completion of December 2002.
As a matter of clarification, it was decided in November 2001 that the following general cycles of funding would be as required to complete the overall master plan and general budgets were established for these phases as follows:
Phase 3 $12,200,000
1. 700 seat Auditorium
2. Upgrade Performing Arts, life skills, and home economics
3. Renovate for move of Counseling and some Administration area
4. New Student Parking, North entry, South Drop-off upgrades
Phase 4 $5,500,000
1. Renovate old performing area for permanent location of Library (IMC)
2. Complete South Classroom Wing
3. Completion of Standby Generation and other projects originally outside of overall master plan scope of work
Phase 5 $5,100,000
1. Renovate Northeast Classroom Wing
2. Renovate Art Classrooms
3. Bus Parking Upgrades
Phase 6 $11,700,000
1. Renovate East Classroom Wing
2. Renovate West Classroom Wing
3. Renovated Locker rooms
4. Sports Fields.
Phase 3 –April 2002 Design Funding with April 2003 Construction Funding:
Per the funding in November 2001, Schematic Design was completed on the Phase 3 project and funding for completion of design was funded in the April 2002 bond approvals. During the process of completing the Phase 3 Schematic Design in April 2002, several areas of work were expanded to include spaces that needed to be done in Phase 3 rather than future phases due to efficiency of design and construction. The resulting scope of work change resulted in expanding the Phase 3 project to include work that was originally included in future phases for efficiency.
Please see attached letter and documents dated June 12, 2002 regarding scope of work and budget for Phase 3.
The Phase 3 work at the end of Design Development, October 2002, was then split into two separate bid packages to expedite the work to be completed in the summer of 2003 from the work that would be done over the next 1.5 years. The Phase 3 Interior Renovations project included work in the Benson Building, Area 4 to move the counseling department, and attendance to allow for the Main Phase 3 work. The design was completed and bid in March of 2003. The Contractor, Hickel Construction was awarded the contract and completed this work in August of 2003 to allow for work to start on the Main Phase 3 work.
The Main Phase 3 Contract including the new 700 Seat Theater, New Music Suite, Renovation of Classrooms at the North L-Shaped area, Renovation of the South Administration area, and Sitework was completed and Bid in May of 2003. Cornerstone Construction began work in June 2003 and is expected to be complete with most work by August 2004 with some final work until December 2004.
Phase 4A –April 2003 Design Funding for April 2004 Construction Funding:
Per the adjustment of phases in November of 2001, the Phase 4 design work was started in September 2003. The Schematic Design was completed with Design Committee Meetings in October and finalized with this presentation in December for final funding in April of 2004.
There were additional adjustments to the funding phases during the Phase 4 design work. In the evaluation of the current phases, it was determined that Phase 4B should incorporate the Benson Building, or SW Academic Area and Connector work ahead of the work in NE and SE Academic areas. The SE Academic Area and New Visual Arts area would become Phase 5 and the NE Academic Area and work in Gym Building would become Phase 6 work. This revision in order of completion is reflected in the enclosed master plans.
The revised funding cycles would be as follows:
Phase 3 $17,600,000
1. 700 seat Auditorium
2. Upgrade Performing Arts, life skills, and home economics
3. Renovate for move of Counseling and some Administration area
4. New Student Parking, North entry, South Drop-off upgrades
Phase 4A $7,500,000
1. Renovate old performing area for permanent location of Library (IMC)
2. Complete South Classroom Wing
3. Completion of Standby Generation and other projects originally outside of overall master plan scope of work.
Phase 4B $13,200,000
1. Renovate SW Academic Area
2. Remove existing Connector and Build New Connector from SW Academic area and Main West entry to Commons.
3. Complete New Bus Parking Upgrades
Phase 5 $8,100,000
1. Renovate NE Academic Area Classroom Wing
2. Renovate Art Classrooms
Phase 6 $7,700,000
1. Renovate South East Academic Area Classroom Wing
2. Renovated Locker rooms
3. Sports Fields.
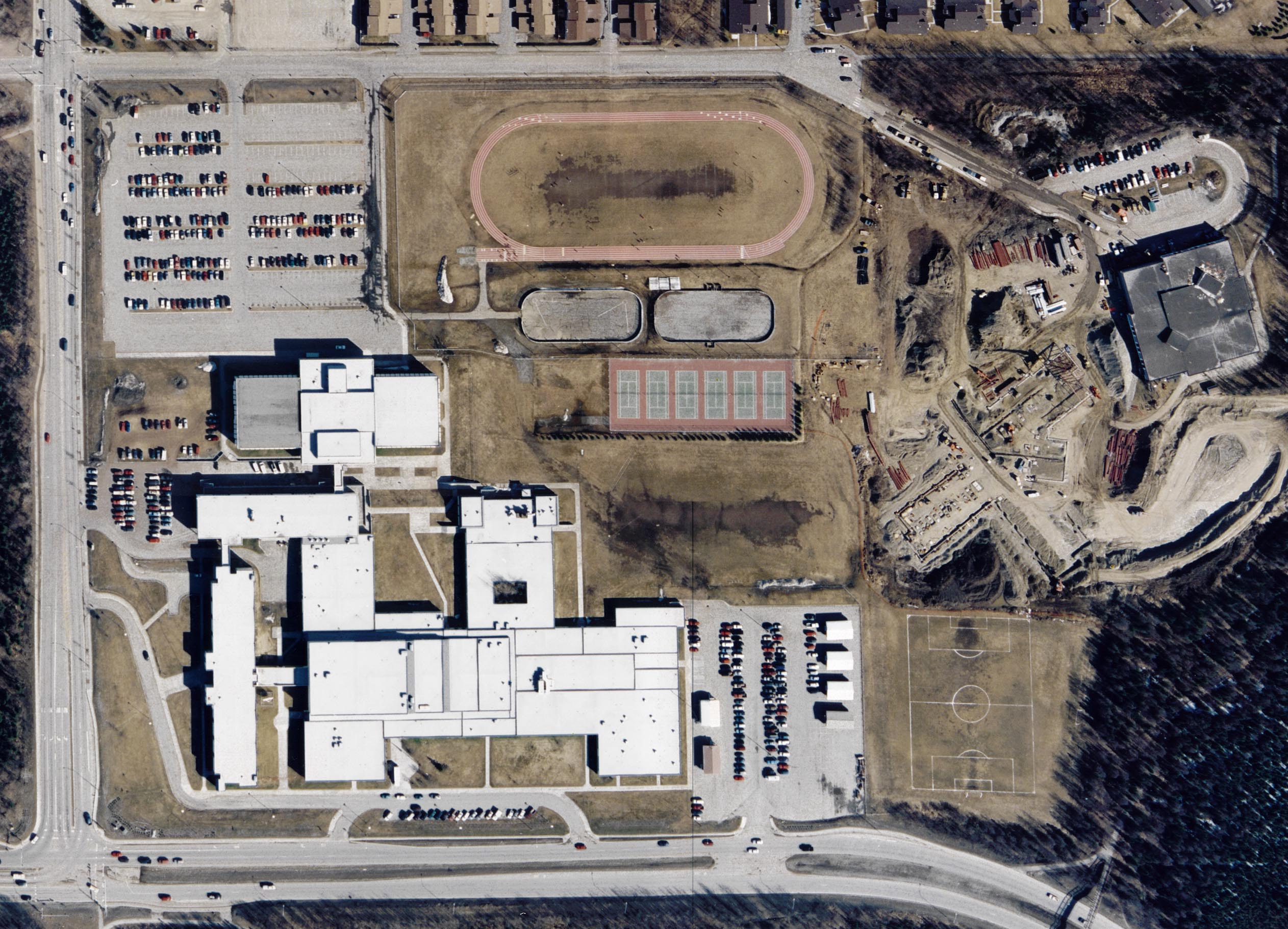 East Anchorage High School facility has one of the unique histories of high schools in the Anchorage School District. A plan of the facility with the dates of construction was prepared to understand how the facility evolved. This plan was presented to the Design Committee at the second meeting on July 8, 1999. Please see Drawing A-2 in Section H.3 Supplemental Information for the July 8, 1999 meeting to clarify the various construction projects.
East Anchorage High School facility has one of the unique histories of high schools in the Anchorage School District. A plan of the facility with the dates of construction was prepared to understand how the facility evolved. This plan was presented to the Design Committee at the second meeting on July 8, 1999. Please see Drawing A-2 in Section H.3 Supplemental Information for the July 8, 1999 meeting to clarify the various construction projects.
The original school was built in 1960, long before Northern Lights Blvd. existed. The access was from the north, Bragaw Street. There was ample parking and the front entrance was on the west to the main gym and from the south to the office area. The school was probably built for 800-1000 students and had several courtyards. Virtually ever classroom had exterior windows with daylight and spaces were proportioned for their specific need and use for that time.
In October of 1971 the Benson building was added to the school and some additional space was added to the old cafeteria area. The purpose of this Addition was to bring a Junior High School for 600-800 students adjacent to the High School. The spaces were designed for Junior High School programs and student needs.
In November of 1972 the cafeteria was built to accommodate the Junior High School and High School needs along with the New Gym and Pool complex. The old gym was converted to a Library. Again portions of this were built to Junior High School standards.
In December of 1973, two of the three courtyards were roofed over for student center and some classroom space. This addition created almost 50% of the classrooms as interior, windowless spaces. Additionally, lack of exits and other major fire code issues were created with these infill areas.
It should be noted that all of the above construction was completed prior to the Municipality of Anchorage existence and without the complete review by all code officials that we now have. The school was outside the City of Anchorage and within the Borough, which had limited code enforcement at that time.
At some time after 1973 as new Junior High Schools and Middle Schools were built, the facility was amalgamated together into a single High School for nearly 2000 High School Students.
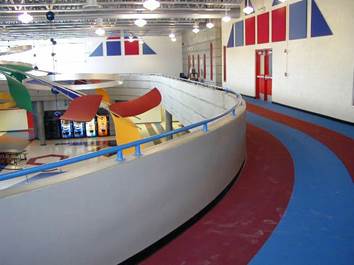 Phase 1 Construction:
Phase 1 Construction:
The primary goal for the Funding Cycle I and Phase I Construction was to begin to 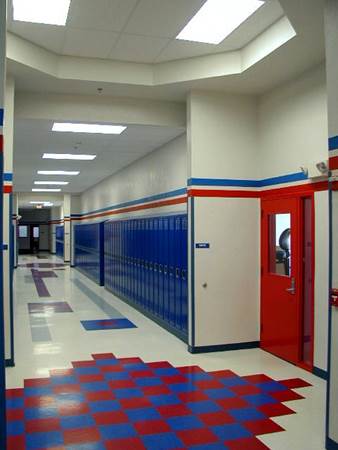 capture building square footage that was being underutilized and convert to functional academic areas.
capture building square footage that was being underutilized and convert to functional academic areas.
The secondary goal was to make improvements to the Academic spaces and specifically Science areas that were both very old and severely deficient in number of spaces.
The third goal was to accomplish some site reconfigurations to clearly state where the front entry of the facility is located, provide better vehicle access, to provide additional parent drop-off, and to provide more visitors parking at the main entries.
The fourth goal was to continue to update the Renewal Master Plan to include any new information and design that is accomplished during the Phase I design work.
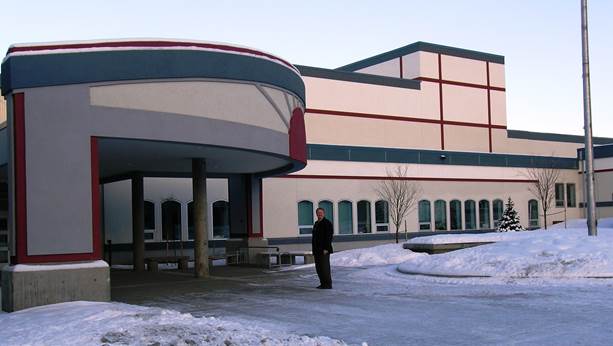 Phase 2 Construction:
Phase 2 Construction:
The primary goal for the Phase 2 Construction was to provide the space that will eventually be the Academic Area 2 classrooms to replace the non-compliant courtyard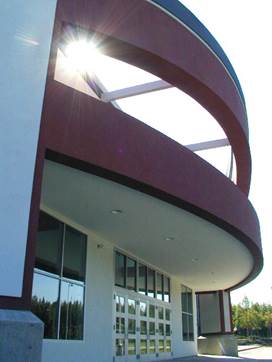 space which will be demolished in Phase 6. The secondary use of the Phase 2 area will be as a temporary library until the Performing Arts / Music area is completed and the permanent library can be cstructed in the final location.
space which will be demolished in Phase 6. The secondary use of the Phase 2 area will be as a temporary library until the Performing Arts / Music area is completed and the permanent library can be cstructed in the final location.
The secondary goal was to accomplish some site reconfigurations that were deferred in Phase 1 to clearly state where the front entry of the facility is located, provide better vehicle access, to provide additional parent drop-off, and to provide more visitor parking at the main entries.
The third goal was to continue to update the Renewal Master Plan to include any new information and design that is accomplished during the Phase 2 design work.
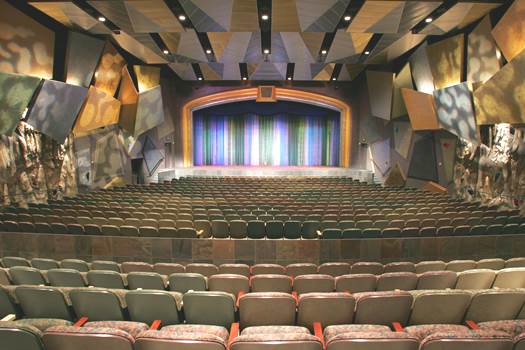 Phase 3 Construction:
Phase 3 Construction:
The primary goal for the Phase 3 Construction was to provide the new Performing Arts and Music Core spaces in the center of the facility. This includes new 700 Seat Auditorium, Orchestra, Band, Chorus rooms and support spaces such as Drama Room, and Technology lab. Additionally, the Phase 3 work includes the L-Shaped area to the north of the core area to include a new Home Economics room, Live Skills, Physics, Chemistry and the Deaf and Hard of Hearing program areas. Further, due 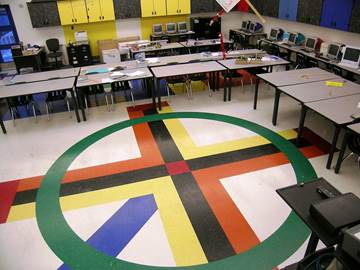 to the demolition of the Guidance spaces to complete the Performing Arts core, and the fact that the Four Academic areas are not yet complete, a renovation of four classrooms in the Benson Building was provided to accommodate Guidance in the interim time until all Academic Areas are completed in Phase 6 allowing for guidance to be decentralized to the Academic Areas.
to the demolition of the Guidance spaces to complete the Performing Arts core, and the fact that the Four Academic areas are not yet complete, a renovation of four classrooms in the Benson Building was provided to accommodate Guidance in the interim time until all Academic Areas are completed in Phase 6 allowing for guidance to be decentralized to the Academic Areas.
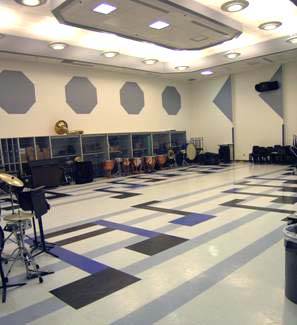 The secondary goal was to accomplish some site reconfigurations for the new North Student Parking, entry plaza, and new north Entry. Additionally the New South Drop-off area is to be completed. that were deferred in Phase 1 to clearly state where the front entry of the facility is located, provide better vehicle access, to provide additional parent drop-off, and to provide more visitor parking at the main entries.
The secondary goal was to accomplish some site reconfigurations for the new North Student Parking, entry plaza, and new north Entry. Additionally the New South Drop-off area is to be completed. that were deferred in Phase 1 to clearly state where the front entry of the facility is located, provide better vehicle access, to provide additional parent drop-off, and to provide more visitor parking at the main entries.
The third goal was to continue to update the Renewal Master Plan to include any new information and design that is accomplished during the Phase 3 design work.
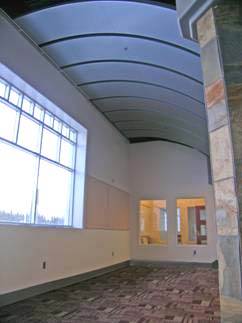 Phase 4a Construction:
Phase 4a Construction:
The primary goal for the Phase 4A Construction was to renovate the old Music Suite into the New and Final Library/IMC area. This will finally put the Library at the front to the building, centrally located, and easy for evening access. In addition,
The secondary goal was to then renovate the Area 2, the Temporary Library into six Classrooms. The area immediately north will be renovated into the New Extended Learning Center and staff support space. This will provide 8 of the 13 classrooms for the South Academic Area. There will be no Sitework in Phase 4A.
The third goal was to continue to update the Renewal Master Plan to include any new information and design that is accomplished during the Phase 4A design work. This includes some altering of the order of the SW, NE and SE Academic Areas to complete the worse areas first, which is SW Academic Area. This is shown in phase plans for 4B, 5, and 6.
The Schematic Design process included numerous tasks and steps completed in sequence and in parallel to achieve the schematic design documents in the required time. The following are a generalized list of the planning steps:
1. Re-identify stakeholders and their needs for the project, set up meetings, decision points, and approval requirements.
2. Review Facility Condition Survey of Phase I Areas; Identify and familiarize team with all existing information. Review and evaluate the details of Phase I areas.
3. Facilitate Interactive Design Process, multiple meetings were held
4. Review Standard Compliance Evaluation
5. Review Educational Program Evaluation
6. Review Analysis & Comparison of existing Educational model to District-wide High School Educational Specification including:
· Space analysis and comparison
· Program delivery models and ability to accommodate
· Minimizing operational costs
· Environments for learning, human scale, friendly architecture, community use
7. Develop Schematic Plans to provide for both the final Performing Arts area configuration and the interim Guidance relocation.
8. Review schematic designs in large group and small group sessions to facilitate approval of the area designs.
9. Review and update Master Plan documents to meet Schematic designs.
10. Prepare cost estimates to support the schematic design solution for action by the Anchorage School District, and Anchorage Assembly.
The deliverables include:
· A Schematic Design Binder which provides any updates to Master plan, Schematic drawings, Design Narratives by all consultants, Budget updates, Schedule updates, and comprehensive document of all steps for review at any time. The workbook became the basis of the final construction of Phase 2.
· Documentation of existing condition, space analysis and design process, decisions, and review by committee.
· Full size drawings of final site plan, floor plans, building sections, elevations, and documents to show the complete nature of the Schematic Design.
· Engineering and consultant review of existing conditions and narratives of each discipline requirements for the renewal plan
· Complete detailed cost estimate of Schematic Design meeting the funds available will be submitted separately.
The plan process and final plan is broken into two main areas:
Site Planning Issues
Facility Planning Issues
These two areas were further broken down into secondary areas of discussion and review as shown below and further narrated. The final schematic design plan provides for meeting the needs of each of these areas as described and shown final drawings. The plans meet the ASD High School Educational Specification completely and provide for an improved and more functional facility.
Site Planning
Site Access and Egress
· We improved site access by addition of the new north entry parking and drop off areas. We expanded the existing drop off to connect with these new areas. We also expanded the South Drop-off and improved access and egress.
Bus Drop-off
· Work will be completed in Phase 4
Parent Drop-off
· We have expanded the parent drop-off at the south, with secondary drop-off on the west end. Phase 3 will complete the south drop-off to full length
Building Entrances, locations, way-finding to entrances
· New north entrance are accomplished to begin transition of clear main entrances into main Commons area.
Parking
o Student – Completed in this project
o Parent – Visitor parking doubled to 43 spaces
o Staff – Adequate parking provided at different locations around building
o Activity and Event Parking – completed in Phase 5
Playfields and accessory use areas
· New soccer field to be constructed in Phase 5 and Softball in Phase 6
Landscaping of site
· Landscaping of new parking and entry areas. Final Master plan will be submitted and approved by UDC and P & Z in this phase.
Facility Planning
Internal Circulation
o Signature spaces, context for circulation
· New Cafeteria/Commons
o Entrances, new, connecting to Commons
· New Entrances to provide exterior identification
o Circulation, patterns, existing and renewal
· New circulation utilizing Commons, and new entries
o Corridors, size, way-finding in building
· Being completed in all Phases
Academic Areas
o Size, locations, relationships
· New Academic Area V, New Science rooms
o Classroom locations, size, groupings
· Large Classrooms, groupings, and location for student multiuse
o Flexibility of use, large, small, team teaching, block scheduling
· Extended Learning Center, Large Project Space, flexible programs
Common Large Program Use Areas
o Gym, PE facilities
· New Weight and Exercise rooms
o Cafeteria
· New Cafeteria/Commons, Food Service with Kiosks
o Library IMC
· Library moved to temporary location till Phase 4
Elective Academic Program Areas
o Music areas – Remain until Phase 4
o Art areas – Remain until Phase 5
o Food and Consumer Science Areas included in Phase 3
o Technology areas
· One new Technology area, remaining in future phases
o Business Marketing areas – Remain until Phase 5
o JROTC area – Remain in existing areas
Specialty Use Areas
o Intensive Needs areas
· New areas developed in Phase 6
o Deaf and Hard of Hearing Statewide Program area
· Located as appropriate in flexible space
o SWS - School Within a School Program
· Remain in existing location until Phase 5
o EWE – Elitnaurvik-Within-East
· Located as appropriate in flexible space
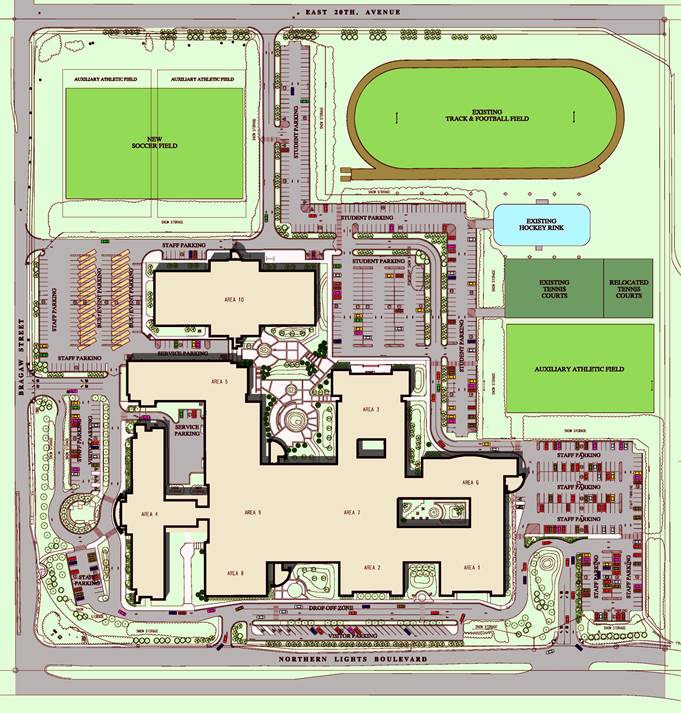 Site Access and Egress:
Site Access and Egress:
Deferred Phase 1 provides for one new entrance on the west side to provide parent drop-off via the circle drive, service access to relocated kitchen, future bus access, and access to new parking areas.
Phase 3 provided for New North Student parking with same site access but separation from bus areas.
Phase 4 A has no Sitework.
Future Phases of the site upgrade will provide:
The second new entrance on the west side of the building lines up directly with the Gym/Pool area providing for Bus, student, and activity access. This entry and exit also provides access to the Service Area by district vehicles.
The use of the existing traffic signal at 20th and Bragaw will continue with ability to make a left turn off the site for Bus traffic and student traffic.
The connection of the new student parking on the east with the existing staff parking allows for the mandatory emergency fire department access.
The southeast entrances to drop-off and parking have been combined into one entrance to serve both functions. This allows for much larger extended parent drop off on the south and also added drop-off on the east side with less confusion. The existing south exit onto Northern Lights has been retained.
Bus Drop-off:
In Future phases the bus drop-off area has been relocated to the west side of the building to correspond with the new main building entrance being created at the center of the Benson Building. Further, this separates the student parking and bus drop off for ease of circulation and access and egress to the site. The bus drop area can be used for event parking, as it is now adjacent to the main Gym/Pool complex or with access to the new main west entry.
Parent Drop-off:
The parent drop-off area has been expanded in Phase 1 and has more than doubled the length of curb for drop-off and pickup. Additionally, they occur on three sides of the facility and with access to two entrances and exits. This will alleviate the major traffic congestion that often backs out onto Northern Lights and is a severe hazard for parents and students. Expansion of the south drop-off will occur in Phase 3.
Building Entrances:
The building entrances have been focused on the south and west entries for drop-off and bus access. The new north entry into the commons through the court has been created. The convoluted up and down entry through the gym/pool has been minimized as a main entry due to it’s poor supervision and narrowness. Most of the students will enter into the New Main Commons with branches to the various areas of the facility.
Parking:
Student – Phase 3
New student parking located to the east of the Gym will facilitate access directly into the New Main Commons area. The access road to the staff parking on the southeast corner will be gated for fire trucks only. This will separate the student and bus parking for less congestion. This also creates two new soccer fields.
Parent – Deferred Phase 1 and Phase 3
The parent parking includes the existing and expanded parking on the south and new parking on the west side of the building. This is more than double the amount now available, which is very insufficient, and in constant use.
Staff – Deferred Phase 1
Staff Parking has been maintained and expanded. We have shown parking on both the east and west sides of the building in a slightly increased amount than currently available. There is also secondary staff parking associated with the district vehicle parking just to the west of the Gym.
Activity and Event Parking – Phase 5 and 6
We have relocated the activity and event parking from the north parking lot to the east Student Parking lot and the Bus Drop area. There is equal parking to existing and the additional parking on the west and east lots for staff and parents can be used for event parking.
Playfields and accessory use areas:
In Phases 5 and 6 the extreme shortage of playfields and athletic outdoor spaces is being corrected with the addition of two full soccer fields in the location of the current north parking lot and the creation of a new softball field where the existing small soccer field is currently located on the east side of the building. The elimination of unutilized hockey rink allows for the new student parking. Two of the tennis courts are also relocated to make room for the student parking. The reduced staff parking on the east allows for a softball diamond or additional soccer practice field. The existing practice field on the east side of facility remains. This is almost a doubling of playfield surface from the existing.
Landscaping of site:
In each Phases of work the entire site is being landscaped to meet the Title 21 requirements for parking lot screening, screening at the streets and internal courtyard areas. This is required for all new site development enhancements at MOA facilities.
Internal Circulation:
Signature spaces
A new large “Town Square” place has been created as a Commons/Cafeteria in the existing Library (Old Gymnasium) space. This major signature space creates the center and heart of the school. All of the circulation and entrances are connected to this space.
Circulation
The existing circulation requires most of the students to enter at the far north entrance and make there way into the building. There is no central common space for dispersal, which creates congestion areas at the T intersections in the corridors. With the new Large Commons/Cafeteria space the passage is a simple direct connection from this space easing internal circulation.
Entrances
New main entrances are created and enhanced on the South, West, and North court to flow directly into the new large Commons/Cafeteria space. The central “Town Square” Commons/Cafeteria creates a place of community and a circulation flow center for all persons entering the facility.
Academic Areas:
The renewal plan contains five major academic areas of approximately 400 students in each area. Academic Area V is created from the existing cafeteria in Phase I to provide additional classroom space so that each of the other Academic areas may be renovated without reduction to the overall number of classroom spaces during renewal. Academic Area I was created in the southeast corner with Academic areas II and III mirroring north to south across the center of the school. Academic Area II is created on the south from new space created from the final removal of the courtyard. Academic Area IV is created in the Benson Building and has the capability of being divided into two, 200 student areas which provides for the SWS and EWE programs which have traditionally been in the 200 student size.
We have provided each of the Academic Areas with nine core academic and two science classrooms. One multi-use classroom is shown with four of the Academic areas associated with media center. We have also provided large and small group rooms in each area as well as teacher offices and support spaces.
The key is providing flexibility in the location and grouping of classrooms to accommodate a variety of delivery models. These include the range from traditional departmental divisions to separation into Academic areas with students completing the majority of core curriculum in one area. The students would move to other central spaces of the building for electives. This substantially reduces congestion in corridors and meets ASD standards for academic areas in new High Schools.
Special Education:
We have provided for two special education rooms is each Academic Area. Academic Area IV has one designated and a substantial number of additional classroom spaces associated with this area to allow for Special Education needs. The classrooms are dispersed throughout the facility for maximum utilization and flexibility of program use. Small group special education areas and office spaces are also dispersed with some central space in the Administrative areas grouped around the Commons Area “Town Square”.
Common Large Program Area:
The new Commons/Cafeteria is a large core spaced designed to be multi-use for groups, PE, cafeteria, and other large group functions. The Gym/PE complex at the north side of the facility will remain essentially the same with improvements to locker spaces, circulation, and compliance with code exiting. The Library/IMC will be relocated to the south area adjacent to the Commons in Funding Cycle II. It will have exterior access for evening activities.
The New and Final Library/IMC will be created in Phase 4A in the old music suite at the front of the building for easy access to public, evening access, and central to student access.
Elective Program Areas:
Music Areas – in Phase 3
A new complete music and performing arts area will be created in the center of the building. The existing auditorium will be replaced with a new 700-seat auditorium per ASD standards. All remaining music and performing arts program spaces will be adjacent to the auditorium for joint use at a central location accessible to all students without access to the entire school.
Art Areas – in Phase 5
New art areas have been created in a centrally located area off of a main corridor. They will be easily accessible to all students and allow Academic Area III to be contained in a geographical area of the building. The new art area will contain two and three-dimensional studios and will be closer to the other performing arts area for interaction. The BPO previously located here will be moved adjacent to the District Maintenance area.
Food and Consumer Science Area – in Phase 3
The food and consumer science area will relocate and be centralized in the facility adjacent to the Common Area.
Technology Area – in each area as appropriate to renovation
The technology areas have been dispersed throughout the building. We have utilized existing technology labs and augmented with new and improved labs. Each of the Academic areas has access to a lab directly and there are shared labs in the Music area and Business Marketing area. There will be full technology in each classroom with the state of the art systems to be determined at the time of final design.
Business and Marketing Area – in each area as appropriate to renovation
The Business and Marketing area has been relocated into one major four-classroom space located in the first floor of the Benson Building. There are existing Technology labs located here, which will create a core area for this curriculum. It is accessible from the Central Commons and will be useful to the Academic Area IV nearby.
JROTC Areas – as area is renovated
The JROTC areas will remain in the space currently utilized. The program will continue with upgrade to the classrooms and use as required for this specialty.
Specialty Use Areas:
Intensive Needs Areas – created in Phase 5
The Anchorage School Board Supplemental Educational Specifications stated the requirement that the Intensive Needs Spaces be adjacent to an exterior drop-off zone and easily accessible to the facility. In addition it was decided to put the program spaces in one location for simplicity of construction and avoid duplication of plumbing requirements.
To address this issue we met extensively with the East High School Special Education Staff, District Staff, and Staff from other schools. The consensus was to provide for the Intensive Needs spaces and Program in the lower floor of the Benson Building with access directly to the new drop-off area. In addition, we provided the two program spaces with special wet lab requirements to meet the Intensive Needs Program. These are shown on the Master Plan and will be accomplished as part of Funding Cycle III work that includes full renovation of the Benson Building. Additional Special Education spaces are provided though-out the facility.
Deaf and Hard of Hearing Statewide Program Area – in flexible space created in Phase 3
East High School is the Statewide High School for DHH program. With this they have up to 30 students in the program at varying degrees of need. We have allocated space centrally located on the first floor adjacent to the commons for this program.
SWS - School Within a School & EWE- Elitnaurvik Within East – in existing space
SWS has existed for over 20 years at East and is designed for students district-wide who function independently as a smaller group of students. The EWE program, though newer has a need for identification with a small group. Both of these programs, though very different, can be served within the renewal plan in either a 200 student Academic area as provided in Academic Area IV or within a larger group of 400 with special purpose group rooms. The renewal plan provides the flexibility and space for these programs to continue as currently used or with modifications as may be required.
Administrative Areas:
The central Administrative offices will be in three major circulation points. The relocation of the Activities Vice-Principal, Athletic Director and Activities Office to the New Commons/Cafeteria will occur in Phase 1. In future phases the Cirriculum Vice-Principal, Nurses Office and other Administrative offices principal will be located adjacent to the New Main West Entry with Career Resource Planning, Guidance/Counseling, and Special Education offices. The central student services and counseling areas will be located with offices in each Academic area to serve students easier and main area at West Entry.
The Discipline Vice-Principal along with the New Police offices will be located at the South Administration Area with the Principal’s office adjacent to the main south entrance and Commons/Cafeteria. Additional administration offices will be dispersed throughout the Academic Areas per ASD standards. The central student services and counseling areas will be centrally located with offices in each Academic area to serve students easier.